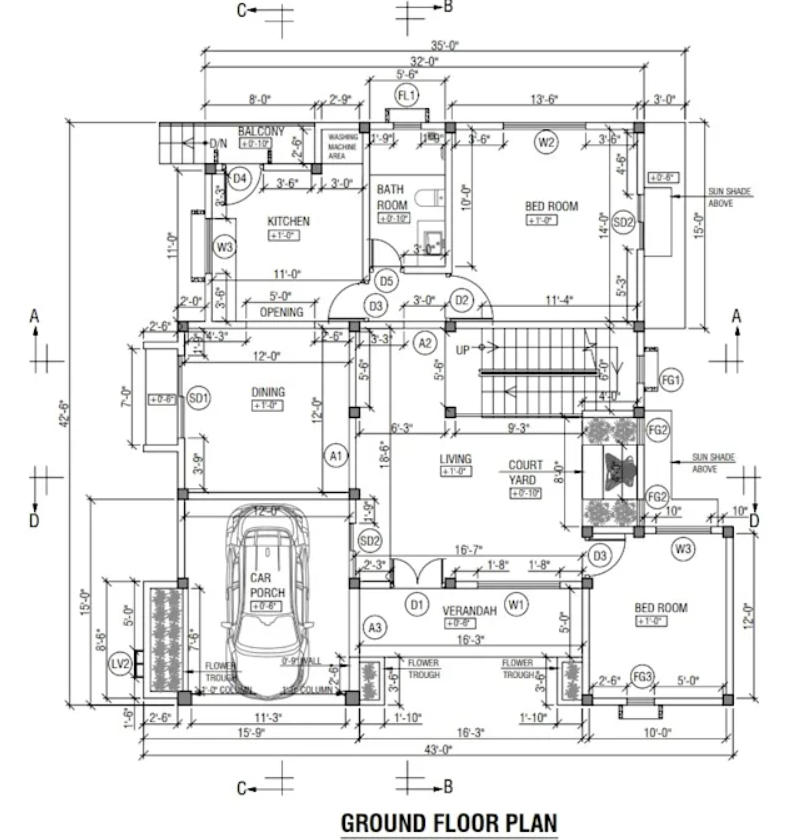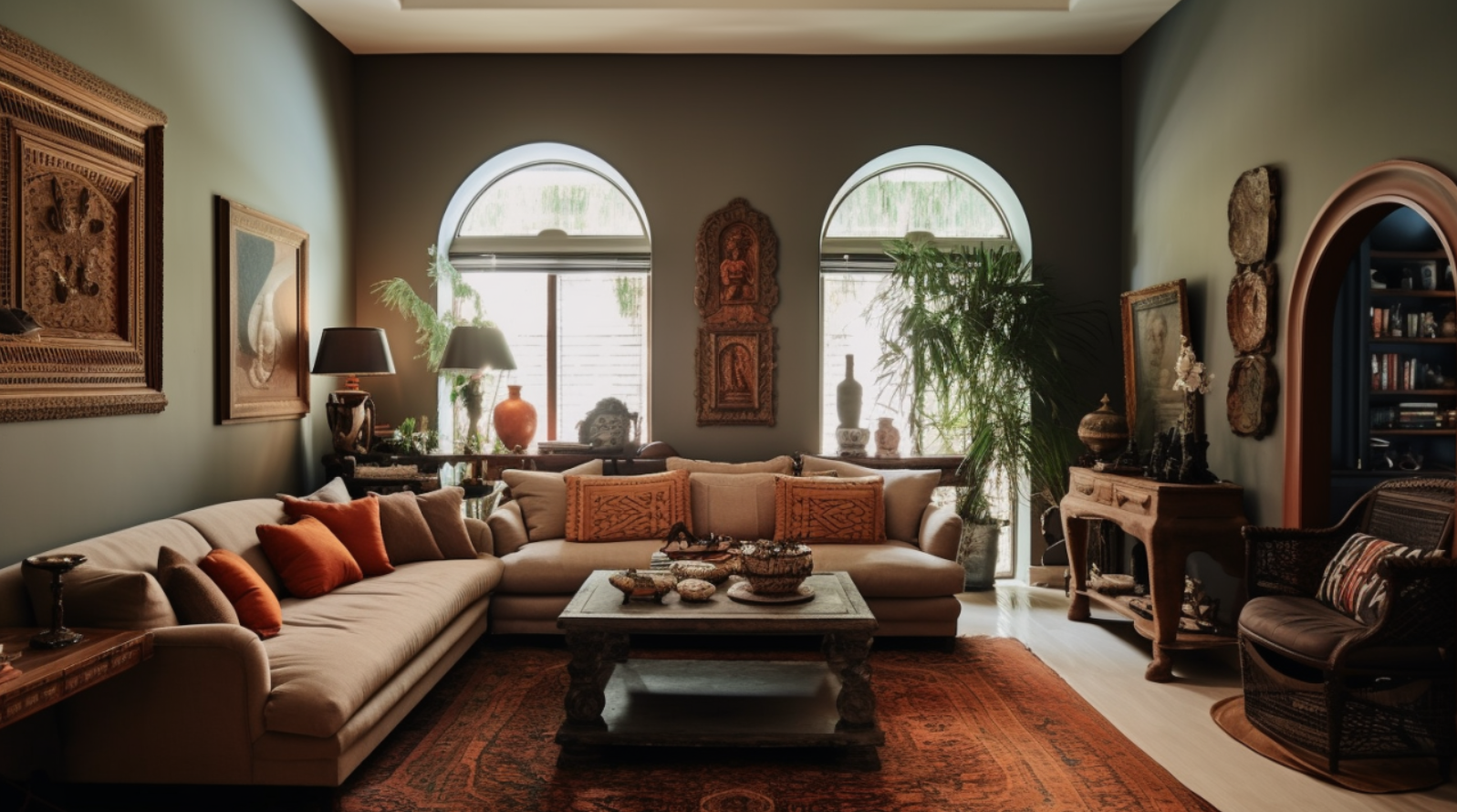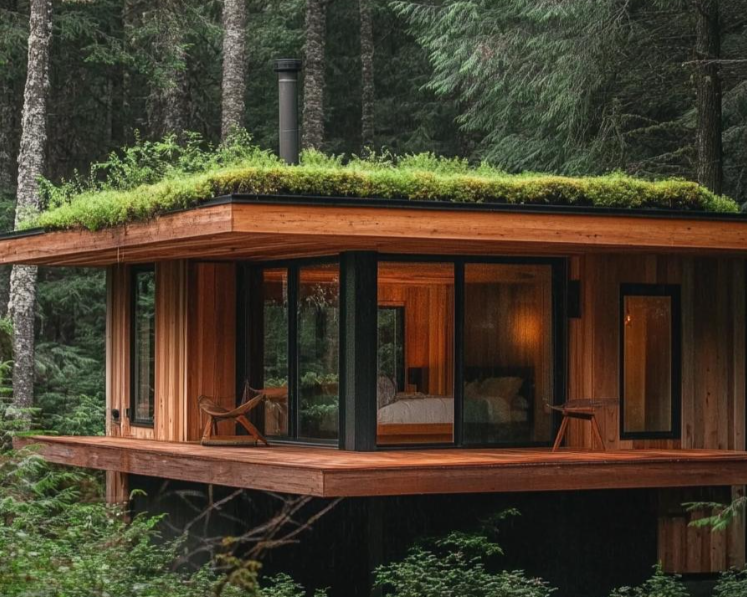Meticulously curated designs that follow only one rule:
Don’t be boring.
SERVICES
At Savara Design, we believe wholeheartedly in beginning every project with concept development. Whether we’re designing a multi-floor office building, a family home, or rearranging an already-furnished space for improved flow, a strong concept helps guide every choice in the design process and ensures a consistent feel throughout. Preliminary conceptual sketches often help guide furniture and finish choices later in the design process. Schematic design is the next step of the design process, where the functionality of the space in relation to the lifestyle of its inhabitants is designed in a way that allows for optimum circulation, ease of use, and a balanced visual layout.
With a concept and space plan established, the next step is to synthesize the design. Savara Design excels at jumping into the design development process from any starting point, whether it’s a new construction and you still need site and building analysis, or a finished interior space that is ready to be furnished. Either way, the main ingredient to creating a custom curated space… is you. We get to know our clients, their lifestyles, and their aesthetic desires in a way that translates into a physical space seamlessly. Savara is experienced in sourcing furnishings and materials from an extensive collection of high-end and sustainable vendors, and presenting curated choices to its clients in a manner that allows the client to be as involved (or not involved) as they’d like to be. From paint colors and accompanying moldings, to the fabric design on accent chairs, Savara can cover the entire scope of your interior design needs.
Only necessary for interior design projects that include new or renovating construction, this phase takes the developed interior design from the previous step into its execution/construction phase. Savara Design uses the most powerful 3D building and rendering software available to create meticulously detailed floor plans, finish plans, electrical and decorative lighting plans, and furniture plans. Savara also creates 3D renderings and walkthroughs at this stage, allowing the client to experience the space while it’s still nothing more than a virtual reality. Our designer, Lauren Savarese, has a master’s degree in architectural design and specializes in the construction documentation process and is well-versed in building codes and the permitting/submittal process, allowing you to sit back and relax while Savara does the job of an architect, interior designer, and 3D building modeler all in one sweep.
While Savara Design is well-equipped to take on an interior design project from the ground-up (literally), the company is happy to help in whatever scope you may need. As the owner is also the designer for Southern Oregon’s premier furniture store (Garrison’s Home), Savara often takes on projects that are nothing more than furniture and finish specifications. Savara Design allows you to pick and choose what parts of the interior design process you need help with. Our full list of services are as follows:
Site analysis, Programming, Conceptual Development, Perspective Sketching, Schematic Design (which may include block diagramming, space plans and state-required exit/evacuation plans), Interior Design Development (which may include architectural plans, lighting plans, furniture plans, finish plans and mood boards), Construction Documentation, Construction Administration, ADA Compliance, and professional client presentations.
Our company ethos
Savara Design was created on two driving philosophies: Creating sustainably-sourced interiors that are as stunning as they are eco-friendly; and curating spaces to its inhabitants in a way that makes it as uniquely beautiful as it is functional.
At Savara Design, we believe that true interior design takes into account much more than the cohesiveness of colors and textures: From understanding one’s lifestyle and personality, Savara works with clients to first cultivate an overarching concept. The desired concept will be the overarching guide for every choice in the design, creating a space that boasts a surprisingly wide variety of functional and aesthetic choices while maintaining a strong, consistent feel throughout. The more catered a space is to the particular individuals who fill it, the happier those individuals will be, and the more bespoke the space will appear.
Want to check out some of Savara Design’s finished projects?
Click the following link to view our designer’s portfolio: Lauren Savarese
Contact Us
Savara Design charges an hourly rate for its services that is heavily dependent on the scope and detail needed by the client. Interior design plans within the scope of finishes and furniture are commonly rated between $75-$100/hr, while architectural plans are commonly rated between $125-$200/hr.
Consults are always free. Reach out today to schedule a consult and let Savara Design help make your dream space a reality!







